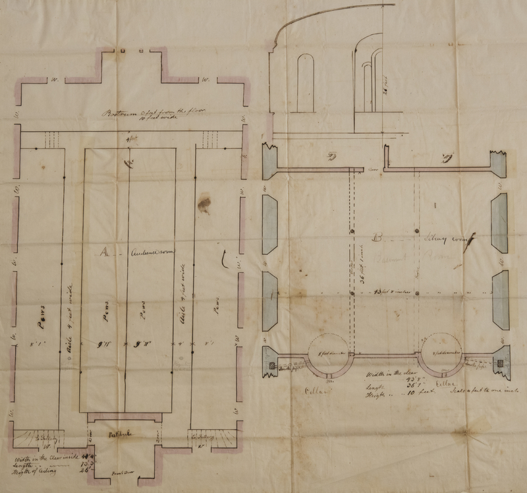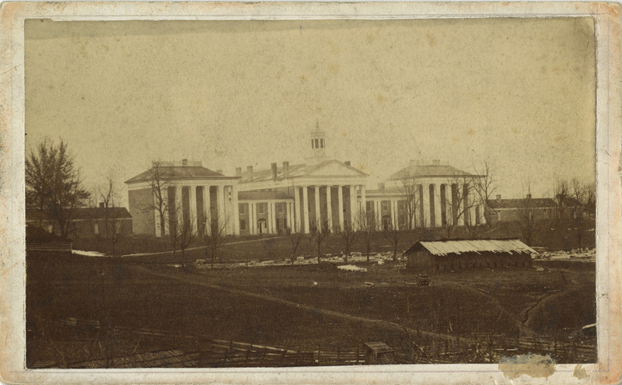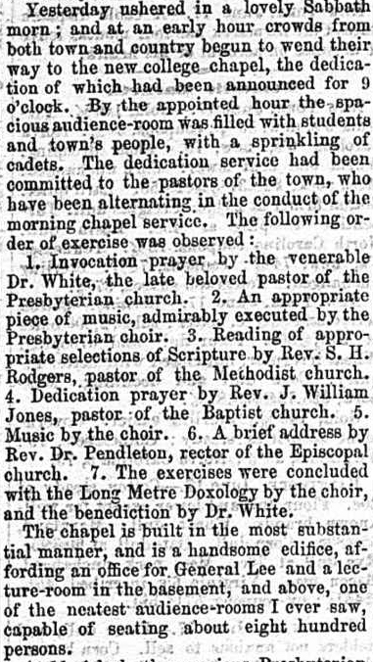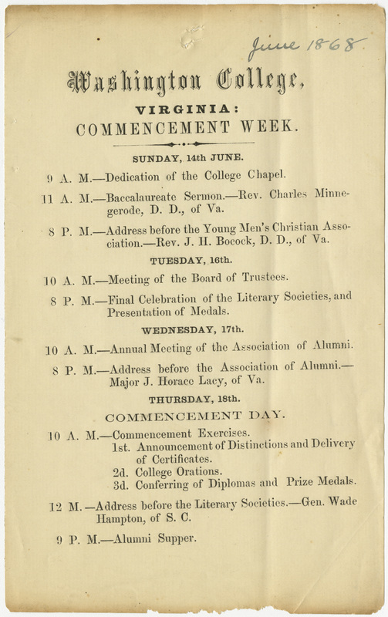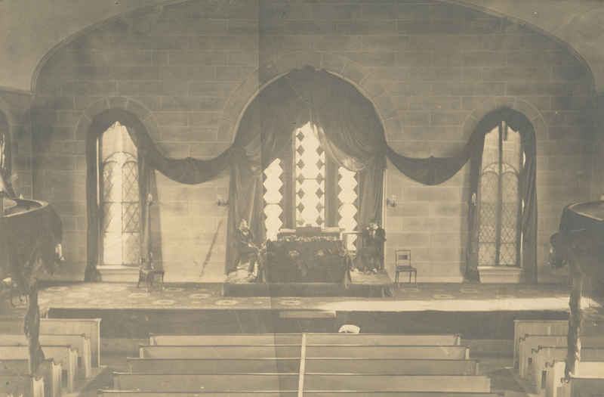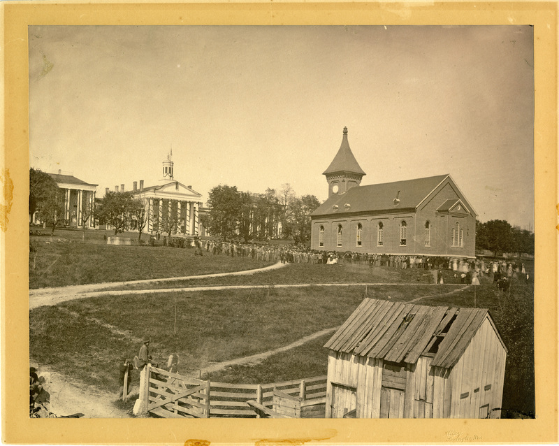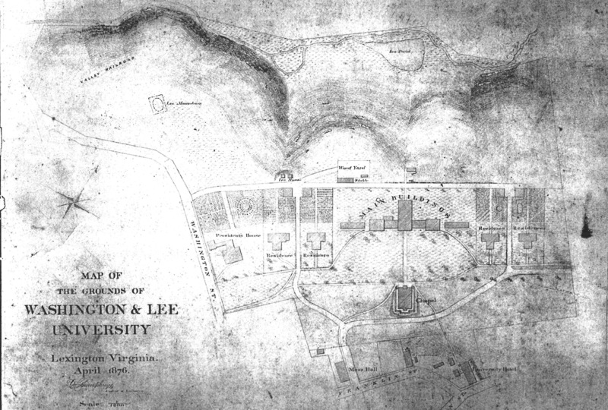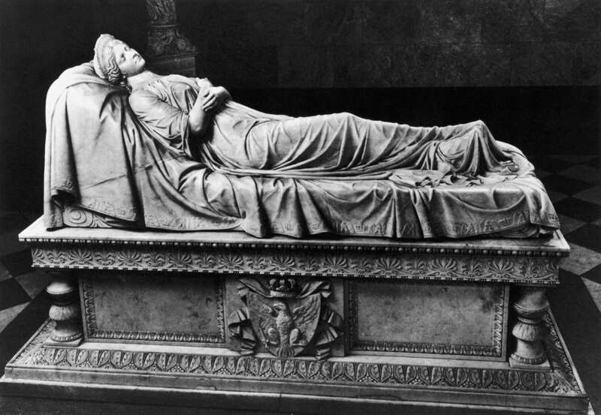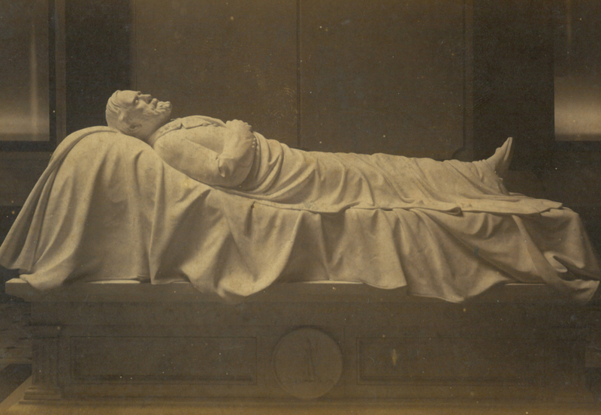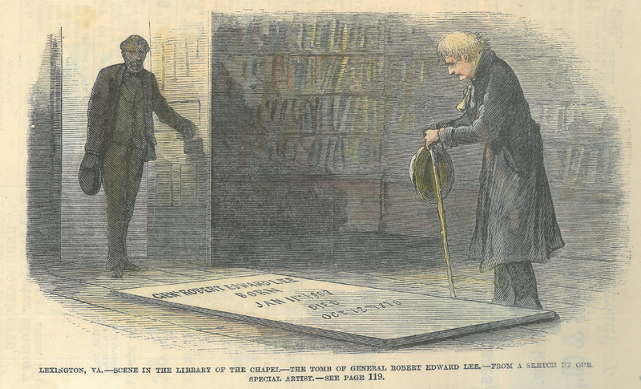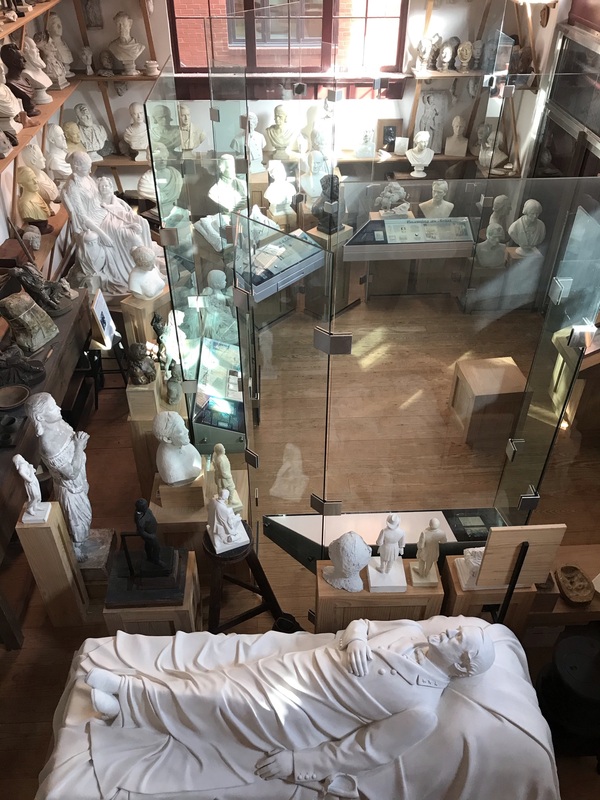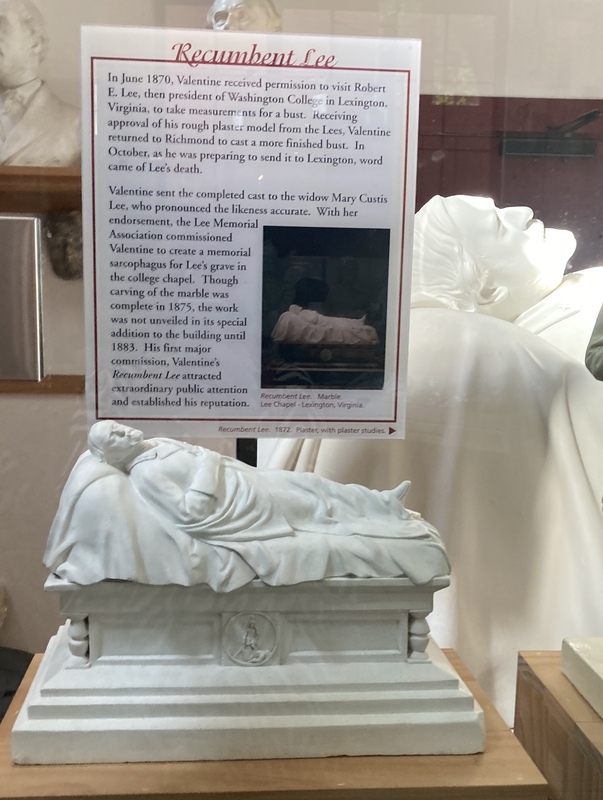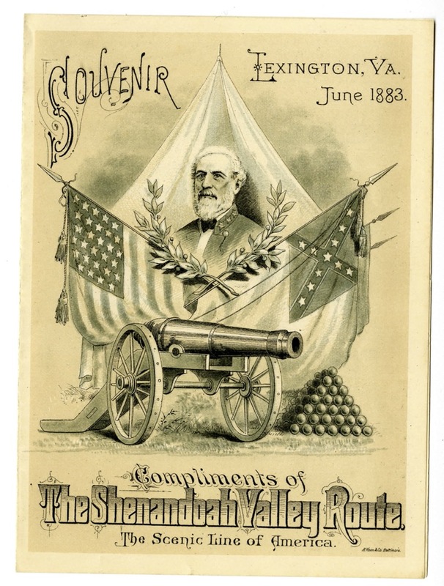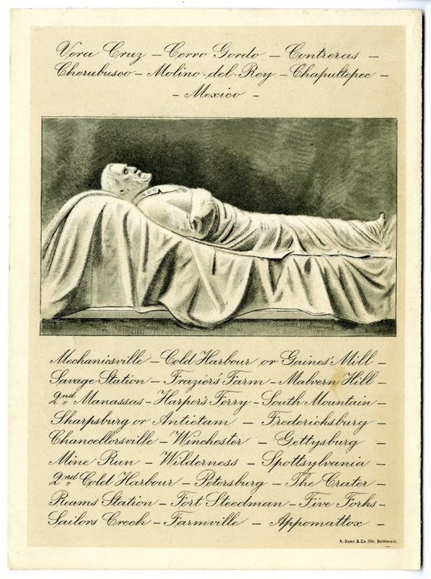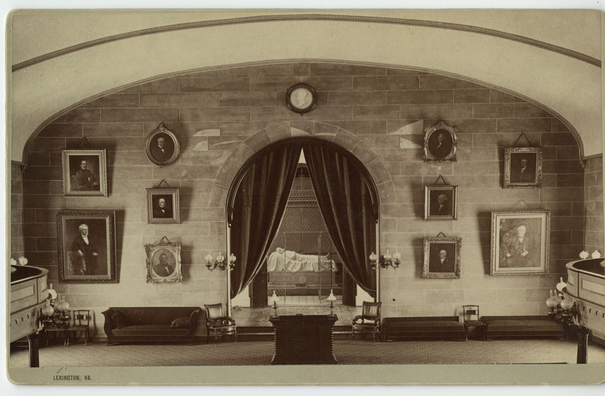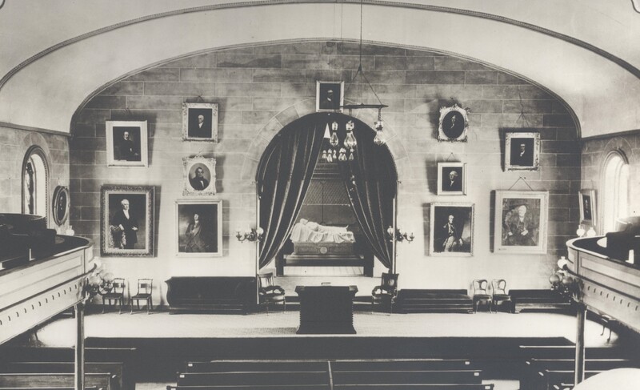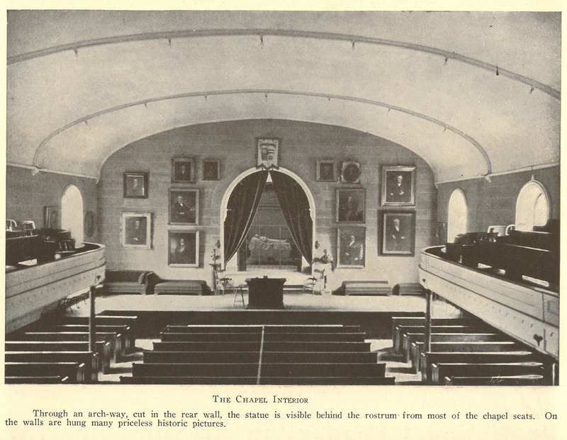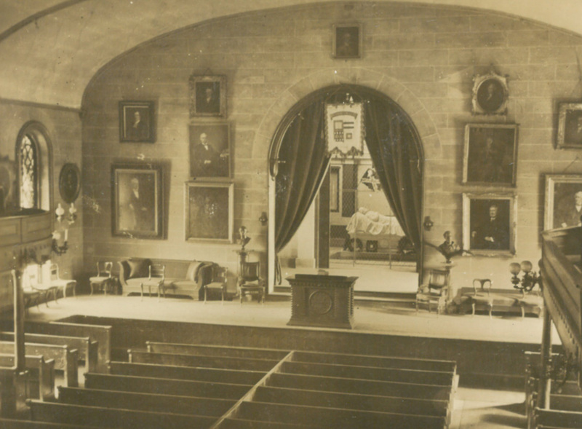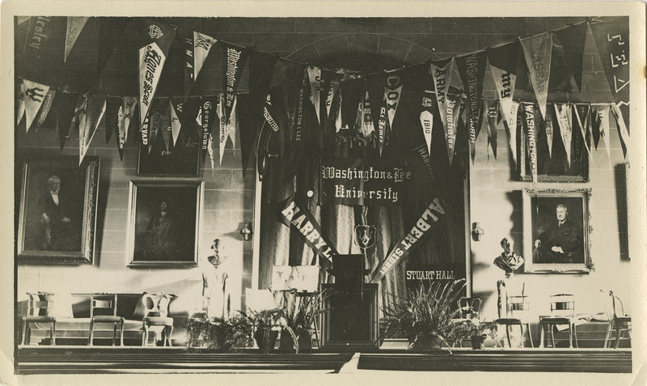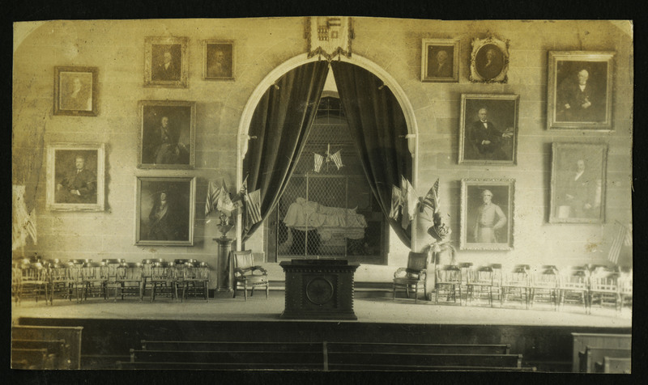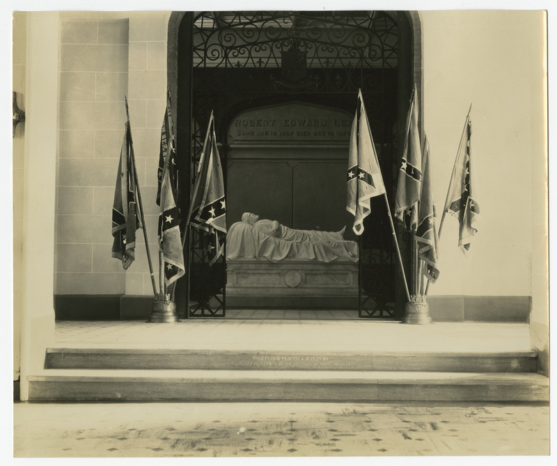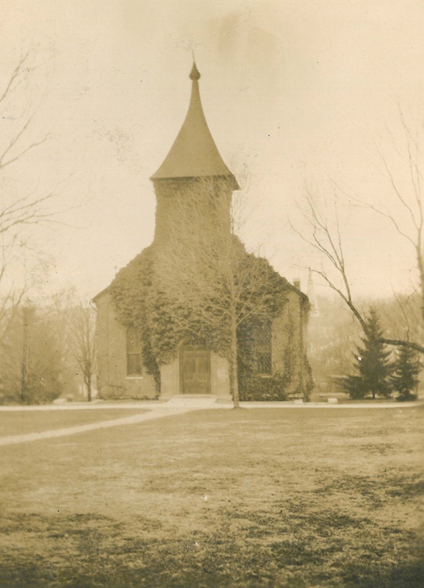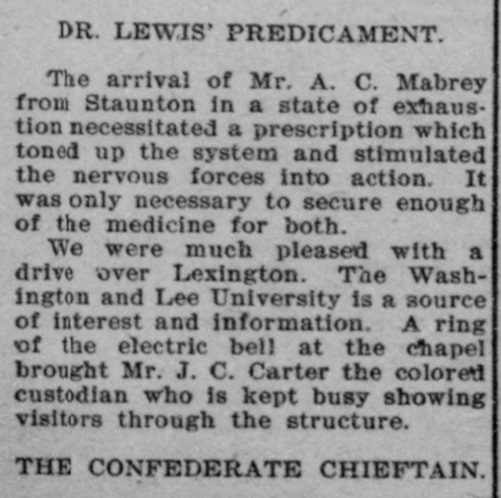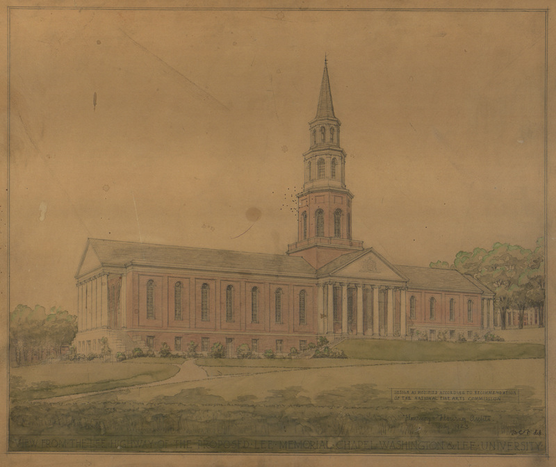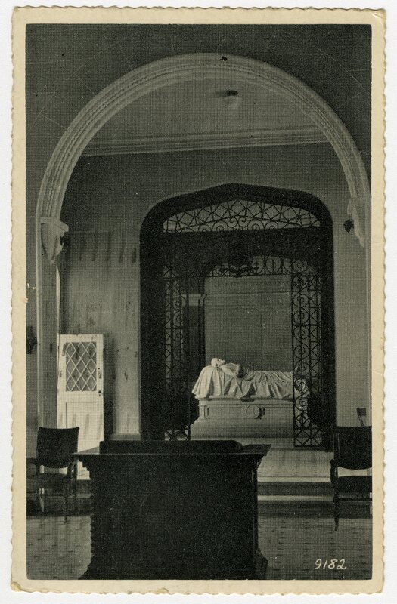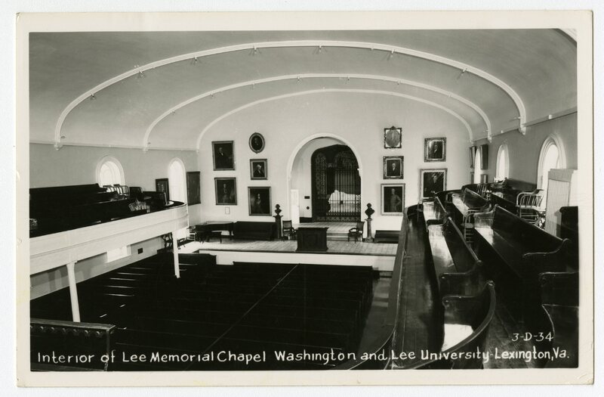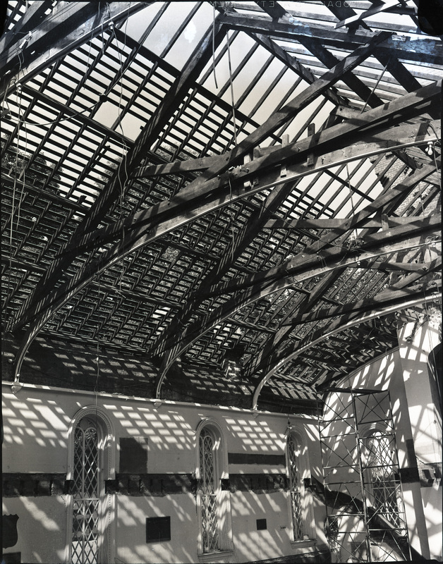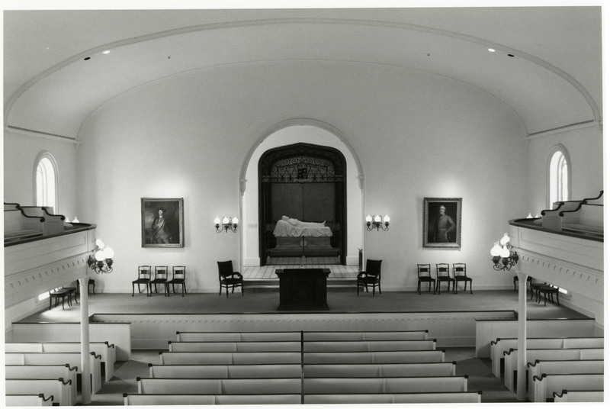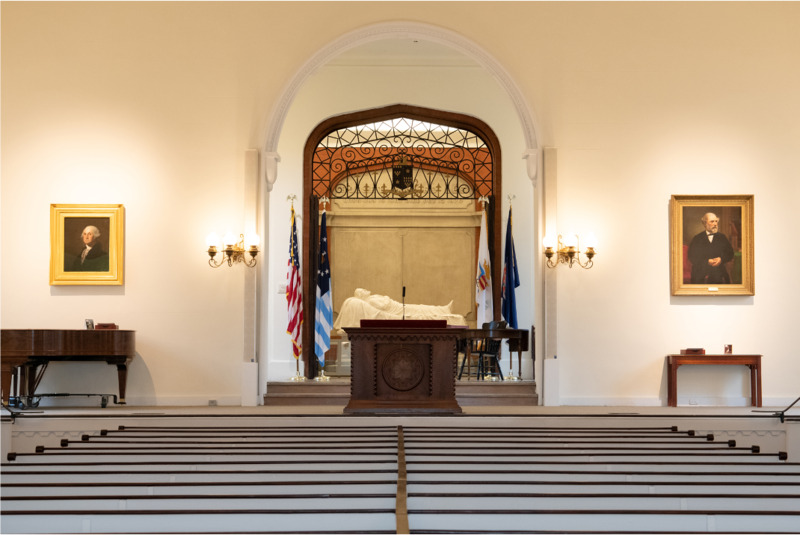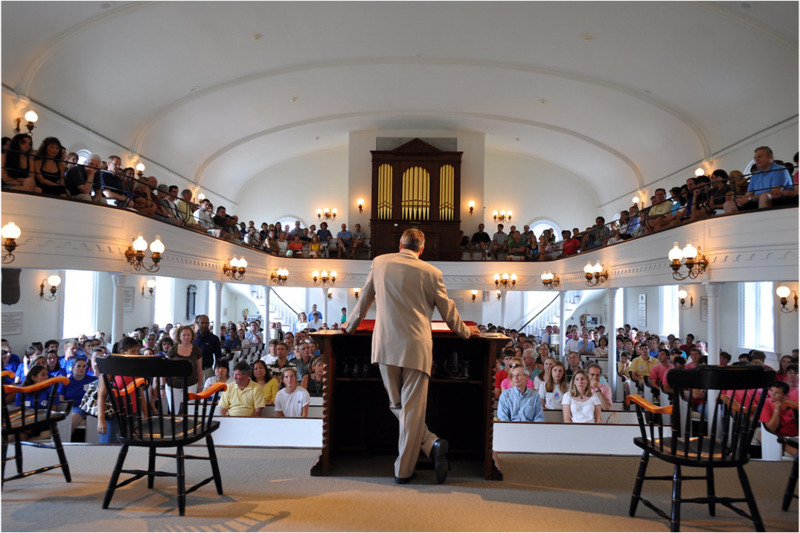In the fall of 1866, Washington College entered into a series of contracts with local and regional contractors, including Pole & Shields, George W. Pettigrew, and Thomas B. Anderson. Much of the labor was completed by college “hands” from the local community. These laborers included Black residents, such as Alexander Spriggs, Mose[s] White, and Columbus Nash. Research is on-going to identify other African American workers who were only listed by their first names in the post-bellum college records, such as “Henry” and “Adams.” One of the large tasks was to make the bricks for the walls of the building that were subsequently plastered and painted to resemble sandstone blocks. The 1867 photograph illustrates the brick-making shed that was erected on-site.
University Chapel
Based on a proposal by President Robert E. Lee to the Board of Trustees, the University Chapel was built between 1866 and 1868. The building has been renovated and re-designed several times between 1870 and 2021. This exhibit takes the visitor on a tour of the first floor of the auditorium and the 1883 addition, reviewing the changing appearance of the chapel's floor plan and stage.
Construction of the College Chapel, 1866-1878
At the start of Lee’s second year as President of Washington College (summer 1866), the Trustees approved his proposal to construct a free-standing chapel. Prior to that date, a classroom in Washington Hall served that purpose for several decades. Inspired by his childhood memories as a congregant at Christ Church in Alexandria, Virginia, Lee and his son, Custis Lee, worked with a fellow civil engineer, Thomas H. Williamson, to draw up plans for the college chapel. The 1866 sketch below (with notes in Lee’s handwriting) indicates the plan for two aisles, four sets of pews, a series of windows (indicated with "w”'s), and a raised stage with six separate window panes.
The work on the building was completed in under two years. On June 14, 1868, Washington College kicked off a four-day celebration to honor the 205 graduating seniors. Former Confederates, such as General Wade Hampton of S.C., spoke at several of the events. Because of the lack of space for the entire college community and guests in the newly completed chapel, some of the sermons and celebratory exercises were held in the nearby Lexington Presbyterian Church. Over the next few decades, the Chapel was regularly used to host commencement and convocation ceremonies, the two literary societies (the 19th century equivalent of a debating society and fraternal organization), regular church services, and the Y.M.C.A. offices and library.
Following Lee’s suggestion, the post-bellum chapel was a plain, unadorned auditorium. The brick walls were covered with plaster and painted to resemble stone blocks. The intricate leaded glass windows served as the decorative element on the stage: a large three-panel window, flanked by two narrower ones. Surprisingly, we have no extant, interior photographs from the 1868 dedication, nor the next three years. The photograph at right, taken after Lee’s death on October 12, 1870, is the earliest photograph of the inside of the chapel. Occasioned by Lee’s death and funeral, the image includes mourning cloths draped over the windows and hung from the galleries, Lee’s coffin (in the center of the stage), and two students keeping watch over the body.
Modeled after the "Castle" at the Smithsonian Institute and designs in Robert Dale Owens’ Hints on Public Architecture, the Victorian styled chapel represented a departure from the early nineteenth century classical architecture on the rest of campus. This photograph, taken on the day of Lee's funeral, illustrates the original design of the auditorium, with a shallow recessed stage (seen protruding from the rear), a Gothic bell tower (the clock would not be added until 1948), and a series of leaded glass windows.
In the days after Lee’s death, former confederates formed into two groups to memorialize their leader. Soon they merged into the Lexington-based Lee Memorial Association, while a third group arose in Richmond, also calling itself a Lee Memorial Association. The Lexington LMA hoped to raise $100,000 to build a separate mausoleum and commemorative statue for the Confederate general. In the war-wracked South, raising that amount was not feasible. As late as 1876, the hope was to build a separate structure to house the recently completed “recumbent Lee” statue and the remains of Lee and his immediate family.
Lee's Death and Efforts to Memorialize him in the College Chapel, 1870-1883
In the days and weeks after Lee’s death, his widow, Mary Anna Custis Lee, played an important role. It was her decision to bury her husband in Lexington that thwarted the Richmond LMA’s efforts to bring his body to Hollywood Cemetery. And she selected Edward V. Valentine, the Richmond-based sculptor, to craft a suitable memorial. Mrs. Lee worked with Mr. Valentine to select a design for a memorial that was originally intended to be a sarcophagus for Lee’s remains. Inspired by European mortuary styles and, in particular, the tomb of the Queen of Prussia, the pair presented their selection to the Lexington LMA and the Board of Trustees. The former agreed to fund the work of art. On the left is the tomb of Queen Louise who died in 1810. Her tomb was designed by Christian Daniel Rauch and, like Valentine’s design, she is depicted sleeping, not dead.
Mrs. Lee died in November 1873 before she could see Valentine's final product. Her daughter Agnes had passed away the previous month. This left the LMA needing space for three burials so they turned their attention to creating a building that could house a family crypt and the statue. While the LMA discussed their options, all three bodies were temporarily buried in the basement of the chapel. The drawing depicts Lee's original resting place, in the basement room used by the Y.M.C.A. for gatherings and to house their library.
During this time, Valentine and a team of carvers and laborers were working to acquire and chisel a 7-ton piece of Vermont marble. Valentine produced two models for approval: a maquette, a small preliminary study that Mrs. Lee signed off on and a full-scale, detailed model created by the artist that was then copied by his carvers using various measuring devices and tools to create the final version.
On April 17, 1875, the statue arrived in Lexington via a packet boat. It was stored in an unused room within the Colonnade while the LMA finalized their plans for a mausoleum. Three years later, the cornerstone for the brick annex behind the chapel was laid on November 28, 1878. The new addition was ready five years later. On June 28, 1883, John W. Daniel (known by his Confederate comrades as the “Lame Lion of Lynchburg”) read a three-hour long dedicatory speech in front of thousands of visitors.
The Evolving Chapel Stage, c. 1880s-1930s
We have not yet located any extant photographs of the chapel interior between October 1870 and the late 1880s. The earliest known photograph (beyond that of the 1870 funeral seen earlier) of the chapel’s interior was taken by the well-known photographer Michael Miley and dates to around 1888. Many years earlier, in 1875, Dr. William N. Mercer bequeathed several paintings to Washington and Lee University. This donation may have been the catalyst for using the chapel’s stage as a portrait gallery, a design that continued for almost a century, until 1961. The medallion above the arch depicts a bas relief of Robert E. Lee’s visage, while the curtains and metal grate provide two layers of separation between the auditorium and the statue chamber. A range of local and national figures are represented in the post-bellum portrait collection seen here, including several U.S. president (Jefferson and Madison) and Washington College donors (Thomas Alexander Scott and William W. Corcoran).
Between its founding in 1875 and renovation in 1961, the portraits in this on-stage gallery were rearranged regularly. For example, in the photograph at left, published in a 1904 Calyx (but snapped between 1897-1902), the marble medallion has been replaced with a posthumous, 1893 portrait of Robert E. Lee. This photo illustrates another significant change. In 1897, upon his retirement as the 12th president of Washington and Lee University, Custis Lee gave the institution two important works by Charles Willson Peale, his 1772 portrait of George Washington as Colonel in the Virginia Regiment and his c. 1781 portrait of the Marquis de Lafayette (seen below to the left and right of the archway).
The center-most point of honor on the stage (above the arched doorway) was reserved for one of three items. In the 1880s, a marble roundel by William Henry Rhinehart was hung high above the stage curtains. In 1901, the Lee medallion was moved to the Bradford Art Gallery in Newcomb. Next, a small, 1893 portrait of Lee was hung in the center of the stage. Around this time, a banner with one version of the W&L crest was variously hung above and within the archway. Sometime between 1904-1909, two busts of Washington and Lee were added to the stage.
In this undated photograph the curtains are closed and secured with a piece of cloth featuring the W&L trident and a banner that reads "Washington & Lee University." Additional school pennants criss-cross the ceiling. The two other banners affixed to the curtain read “Harry Lee” and “Albert Sidney,” a reference to dueling boat clubs that were very popular in the late 19th and early 20th centuries. During this period student groups often held events in the chapel.
Starting with the centennial of Lee’s birthday in 1907, the United Daughters of the Confederacy (U.D.C.) became increasingly involved in the maintenance and running of the university chapel. Alongside these efforts, Congress passed a resolution authorizing the Secretary of War to deliver Confederate flags to the Confederate Memorial Literary Society (CMLS). Over the next two decades the U.D.C. led the efforts to obtain some of these wartime banners to display within the chapel. In October 1930, the U.D.C. presented several Confederate flags to W&L; Mr. Charles C. Pickney donated two bronze standards to hold the flags (seen in the photograph below). The number of flags increased over the next eight decades until the original flags were removed in 1994. The originals were replaced with replicas which remained outside of the statue chamber until 2014.
Evolving Plans and Updates to the Historic Building, c. 1920s-1950s
As the U.D.C. became increasingly involved in the preservation and presentation of the building, the organization voted to provide funding for a “custodian” to coordinate their efforts. Prior to the hire of Mrs. C.B. Tate in 1919, this role had been informally filled by an African American custodian named John Carter (1876-1943). After 1919, the U.D.C. continued to appoint and fund white women to take the tens of thousands of annual visitors through the chapel and its basement galleries for several decades. During the 1920s, the U.D.C. (both local and national chapters) engaged in a heated debate with President Henry L. Smith about whether to increase the footprint of the chapel. In the end, the grandiose plans (such as the one depicted below on the right) were not pursued.
Aside from the 1883 addition, the first large-scale renovation occurred in 1928 and 1929. During this time, the statue chamber underwent several modifications: the original skylight was covered and the two back windows were bricked up. Outside of the chamber, the U.D.C. installed a marble floor and Mr. Henry Litchford donated a new set of iron gates.
After the completion of the annex in 1883 and the 1928 renovation, the third major overhaul occurred in 1936. That year the walls of the "Lee Memorial Chapel" were painted white, thereby obscuring the faux masonry. Photographic evidence suggests that this was the time when the original curtains were removed. Minor adjustments continued in the selection and placement of portraits. Between the 1936 renovation and the next one, in 1961, most of the art rearrangements on the stage were minor. One new addition during this period was the addition of a grand piano that remains on the stage to this day.
A Significant Renovation, 1961-1963 and 21st Century Updates
In 1961, primarily based on its connection to Civil War history, the Chapel was designated a National Historic Landmark. Dr. Fred Cole was serving his second year as University president. Prior to becoming W&L’s 20th president he had served for one year as the program officer for education at the Ford Foundation. In 1961, he partnered with Henry Ford II, the president of the Henry Ford Motor Company Fund, to solicit a $370,000 gift to conduct much needed work on the building’s infrastructure. A new interior design accompanied large-scale structural repairs. Two “namesake” portraits replaced the art gallery, the organ was restored by Lawrence Walker of Richmond, the pews were painted white and angled for comfort, the roof was replaced, and steel beams and concrete sub-flooring were installed.
Just after the 1961-1963 renovation, the University hired a designer from a nationally renowned liturgical company to design a backdrop for the archway in order to focus attention on speakers and the auditorium. William G. Perry designed a colorful tapestry that included the raven and crown from George Washington’s family crest and the University motto, Non incautus futuri.
After five decades, the original two namesake portraits were replaced with images of the two men during their period of direct involvement with the school. Painted by Gilbert Stuart, his Athenaeum portrait of George Washington dates to 1796, towards the end of his second term as president when Washington decided to give the struggling frontier school, Liberty Hall Academy, a valuable gift of canal stock. Lee’s portrait was painted in 1866 by J. Reid and depicts him as president of Washington College.
The Next Chapter for the University Chapel, 2021 and beyond
On June 4, 2021 the Board of Trustees announced a series of updates to the Chapel, starting with a return to the original name, "University Chapel" (updated to reflect the 1871 transition from a college to a university). On August 26, 2021, the Board provided a second update:
In keeping with our commitment to restore the chapel auditorium's original, unadorned design, we have begun relocating portraits, plaques and artifacts. Portraits and some plaques will be moved to the Chapel Galleries located beneath the chapel auditorium, where we already present the history of the building, the university and the relationship to our namesakes ... Meanwhile, the board is in the process of selecting an architectural firm that specializes in historic restoration projects to propose a plan for separating the 1868 auditorium and 1883 annex containing the Lee memorial sculpture into two distinct spaces. We anticipate that this renovation will be completed by the beginning of the 2022-23 academic year.
Credits
- Lynn Rainville, Director of Institutional History & the Museums
- Mackenzie Brooks, Associate Professor and Digital Humanities Librarian
- Byron Faidley, Senior Library Assistant
